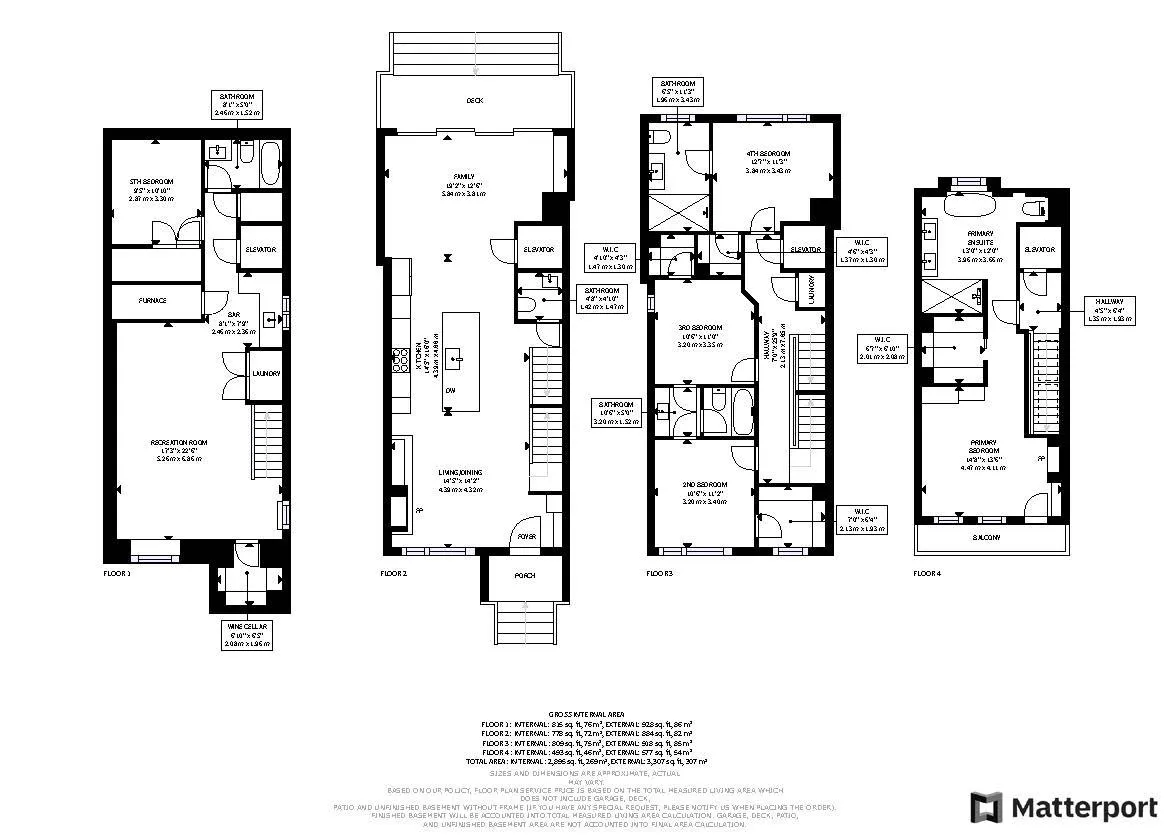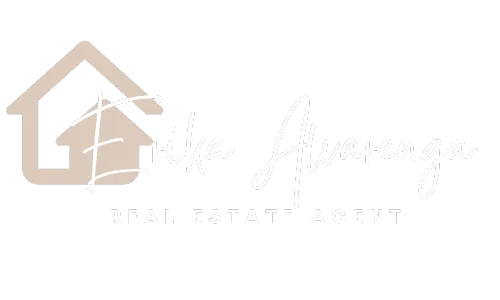
499 Rushton Road, Toronto
Video
See More TORONTO Listings Like This One in Real Time!
MLS® #: C9253758
PRICE: $3,298,000
STATUS: Available
Contemporary custom built high-efficiency home in the prestigious Cedarvale neighbourhood. This house has a total of new finished area of 2,895 sq. ft with an exceptional open concept main floor with high ceilings and tons of natural light, white oak flooring, stunning linear corner gas fireplace, and entertainment kitchen with built-in appliances. Equipped with surrounding sound system, surveillance system, central vac, washroom heated floors, and for your full comfort, a home elevator. All bedrooms contain walk-in closets, the primary bedroom features a wet bar, a gas fireplace unit, and a relaxing spa ensuite. In the basement, you have a 300 bottles wine cellar and a fully operational wet bar. Last but not least, a coach house that can be used as your personal gym or home office.Close to Toronto's top schools, shops, restaurants, and transit. It is one of Toronto's very best neighbourhoods!
LOCATION DETAILS
Address:
499 Rushton Road, Toronto
Legal Description:
PCL 53-1 SEC M352; PT LT 53 E/S RUSHTON RD PL M352
Fronting On:
East Side
Lot Front:
25 Feet
Lot Depth:
120 Feet
Lot Size:
Less than .50 Acre
AMOUNTS/DATES
List Price:
$3,298,000
Taxes/Year:
$6,401.48
Possession Date
TBA
EXTERIOR
Type:
Single Family
Style:
3-Storey
Exterior:
Stone / Stucco
Garage Type/Spaces:
None
Drive Type/Spaces:
1 Space
Pool:
None
Water:
Municipal
Sewers:
Sewer
Approx. Square Footage:
2,895 Square Feet
INTERIOR
Bedrooms:
4 +1
Bathrooms:
4 Full / 1 Half
Kitchens:
1
Basements:
Finished
Heat Source:
Natural Gas
Heat Type:
Forced Air
Air Conditioning:
Central Air Conditioning
Central Vacuum:
Yes
Laundry Level:
2nd Floor & Lower Level
UTILITIES
Hydro:
Yes
Sewers:
Yes
Gas (Natural):
Yes
Municipal Water:
Yes
Rental Items:
None
Floor Plans

See More TORONTO SOLD Listings Like This One!
Listing Photo Gallery






















































Choose The Right Agent
Feedback From Our Previous Clients
Reach Out & Connect With Me!
A HoneyCombHub.ca Web Site Solution
Copyright 2024 . All rights reserved.



